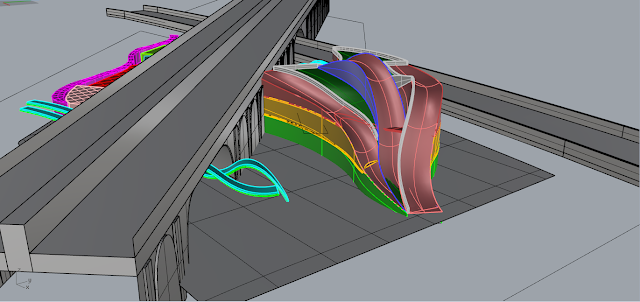Concept Drawings into 3D Modeling
Concept Drawings into 3D Modeling
After taking much consideration with comments left on previous posts, I've decided to try and establish my design in a much more uniformed fashion. By trying to understand my concept and my site context, I revisited my concept model and tried to understand a bit further at how I can develop a concept that drives the "fanning out" and looking at the different hierarchy through out my project.
With this first iteration I started to develop mass and program development to try and understand where spaces would be important, and understand how I can make my three programs much more uniformed. I've also decided that I would combine the restaurant and the culinary school into one building and have my market be its secondary building. Instead of creating three different buildings, it would be under my best interest to try and combine the spaces so that it can be viewed under different scenarios throughout the week. I want to create spaces where it fits the needs for everyday customers and inhabitants, but also bring everyone together to one centralized space.
This view is set from Washington street, I wanted to create an area of entrance to both the market and the culinary school/restaurant with potential outdoor activities and interactions. I wanted to create green roofs accessible from Washington street so that guests can arrive and get a better view of the Brooklyn bridge without actually stepping onto the Brooklyn bridge. Another thing I thought about is having the restaurant be situated on the last two floors, ensuring that the restaurant becomes a spectacle of what the culinary school and market already offers.
The Market is trying to follow the curvature of the culinary school/restaurant in a way that allows for all the programs to be situated along the bridge's wall and allows entry from Old Fulton Street. By not obscuring the entrances and allowing guests to be able to purchase market goods without actually entering allows for the thought of circulation and what spaces can be fit most important for that to be successful.
Trying to understand what surrounds my site are the Brooklyn Bridge, as well as the Brooklyn-Queens Expressway (BQE). By trying to remain create a one continuous curvature is challenging as well as figuring out the program spaces.








This is a good start at massing. I am not clear which is the bridge and which is the BQE...It does not matter. Both represent a certain notion of connectivity. It would beg the question, do you want to additionally explore the idea of connectivity with your fanning out and filtering of programme and ostensibly mass from one side of the sit to the other. You are essentially flirting with the notion in your descriptive intention statements to date. if you are still interested in the idea of the organic, look to biomimicry and ecosystems to derive ephemera of natural means of connection.
ReplyDelete