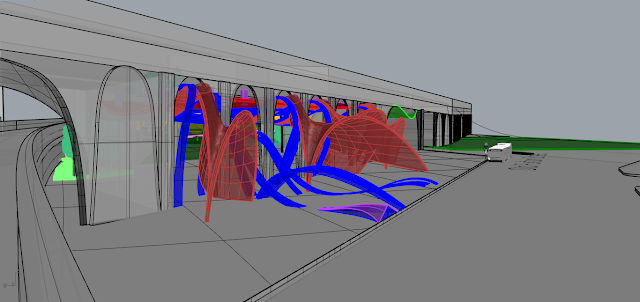Bubble and Matrix Adjacency Diagrams
Bubble and Matrix Adjacency Diagrams
After gathering information, how does that develop into the programs necessary for my typologies?
Now that we've dove into our analysis, and what typologies would be best suited for my site; now it's time to think of all the spaces and programs and how it correlates together.
Our first diagram illustrates the importance of having all three typologies together and how well they can be used together. In terms on where it would be located is still to be determined but with analyzing important spaces and non important spaces will better give an understanding to the overall project.
Now I start to separate the typologies as individuals to really go in depth with the diagrams. For my first one I have the Market typology. With this I figure out what is adjacent, nearby, not related and not adjacent at all with all the proposed programs. With that being said I can get a sense on the possibilities for design as well.
For the second one I have the hospitality typology.
Same as the previous one I figure out what is adjacent, nearby, not related and not
adjacent at all with all the proposed programs. While the programs are much smaller this gives you an idea that the Hospitality typology isn't the main attraction to this project but merely a added addition to bring the project to life even further.
For the last one I have the educational typology.
Same as the previous two, I figure out what is adjacent, nearby, not
related and not
adjacent at all with all the proposed programs. Now with this typology the spaces get bigger and more are programs are being introduced. This is where the all three typologies come together and become one solid unit instead of it being three different things placed onto a site.
Haven't seen my site analysis? Check it out here.
Haven't seen my Building Typology Selection? Check it out here.
Haven't Seen my Building Typology Analysis? Check it out here.
Haven't Seen my Building Typology Space Organization Diagram? Check it out here.
Haven't Seen my Required Programs Page? Check it out here.







These are very informative. It would be good to clarify if you used your previous precedents to create the bubble and matrix criteria. I am looking forward to see how these three distinctly presented programs are hybridized to result in your proposal. So diagrams that bring these information together and edit accordingly to give us an overview of your space.
ReplyDelete