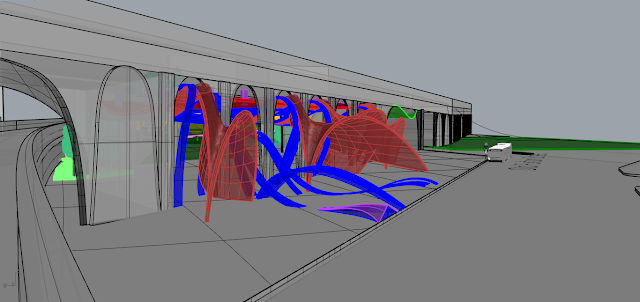Design Iterations and Passes
Design Iterations and Passes
After figuring out different design iterations and considering most of the comments made through previous posts, I've decided to stick with one of the iterations that I will present right now. I've continued to explore the different possibilities that my project can evolved too and how I can connect the buildings so that the buildings have no way of disconnecting. Through my thought process, I've realized that my market doesn't necessarily need to cover the whole second side of my site. Rather use more space for outdoor and using my concept to blend in with program elements and important areas of gathering.
Iteration one was my previous post. Now we're stepping into iteration two and three.
With this iteration, I wanted to represent the concept of spewing and creating different areas of entrance to the market. These two concepts are progress that I've been making with this project. Although I will keep the current design of my culinary/restaurant, I still am having trouble with the market and will continue to revisit it so that that part of the program can become elegant.












Hi Andres, My recommendation is that you evaluate these iterations (that in terms of design language are in a very good direction) right away in plans and sections looking into detail the specificities of your program. A few of the smaller forms (your entries) feel out of scale. Think of structure as well. At this moment many of these networked surfaces feel a bit out of control and not well thought in terms of structure. Working more specifically with your program in orthographic drawings will help you amplify the design idea. Your massing will need to adapt accordingly.
ReplyDeleteHi Loukas,
DeleteThank you for your input. I've taken your thoughts into consideration and applied it (so I believe) into my project. I will be adding an update to my final design and iteration very soon today.
Hi, Andres. I agree with the comments made above by Loukia. Coming up with a meaningful building (i.e something that is functional and structurally sound) from the forms and volumes that you have been working on, will be a challenge. Good luck!
ReplyDeleteA rather Esteemed practitioner once spoke of 3d expression by stating that a clear idea can be communicated in wireframe. The subtext was 1) and not applicable here, that rendering is not always necessary when talking to a like audience, the work should go into the form; and 2)if a design is not legible in wireframe, there is most likely a flaw in its conception.
ReplyDeleteOverall, there is Form, but not Space. If you are to investigate programme and spatial relationships, adjacencies and Architecture, then as stated above, orthogonal projections, or at lease sectional representations in 3D are necessary to address these. Formalism and Architecture are not synonymous.