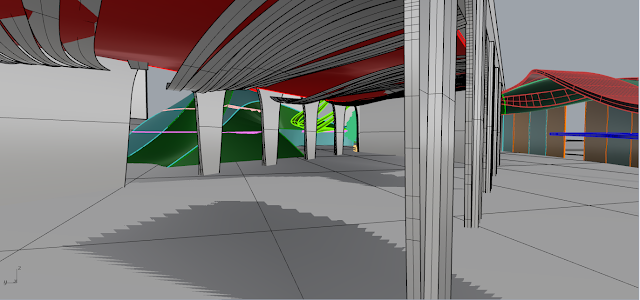Con't 3D Modeling Massing and Development
3D Modeling Massing and Development
After having my first iteration and thinking about my programs, I felt that my concept of fanning out and keeping a continuous curvature didn't correlate. Therefore, I've kept the curvature of the roof on my first iteration by making it a reference to a new mass and trying to keep all three programs together through out the site.
My concept follows a more unformed curvature, as it's trying to fan out and release itself onto the site and to the bridge. With the concept name, "Soyokaze" the curvature allows for a more subtle approach to my buildings. I have also decided to carve out the arches on the Brooklyn bridge to allow an indoor/outdoor market inside of that and bringing together both sites even more. With that, it now allows for more access in every side, from Old Fulton street to Washington street instead of looping around the block to enter the market and vice versa. Now that the market will allow for its programs to be spread out and introduce outdoor spaces outside of the culinary school/restaurant
View of the culinary school/restaurant. The light green signifies green roofs/allowable walk space, The turquoise signifies walls/glass. The building also introduces the break from the one single continuous curve and fans out to create areas of shading for potential outdoor seating for events or showcase presentations.
View from the BQE (Brooklyn - Queens Expressway)
View from Prospect Street/Washington Street
The newly carved out Brooklyn bridge, allowing entry and access for more market.
Here is a sequence diagram I came up with to better help understand my thought process from my first iteration to this development.









I am not sure that the last diagramme you present that shows the progress isn't better saved for the "final" presentation at the Jury. It is a bit pedantic and fussy at this juncture, referring to 3 posts from this weekend alone.
ReplyDeleteYour site is starting to look more unified. the disjunction between the 2 sides of the freeway/bridge interface are speaking to one another. I am perplexed as to the reasoning behind the 2 disparate formal approaches. I am aware that you had sketched them as such earlier in your process. Please do not adhere to ideas that, as challenged, prove to have not worked out perfectly. The reason that Design is an iterative development process is that you have to adapt, synthesize and sometimes abandon ideas to make the Whole work. Try not to fetishize or elevate early ideas to the level of sacristy unduly. In this case, I believe that the more swoopy geometry interacts better with the site as the expression is more topographical and in line with your parti. The open market side is more of a conventional approach only exploring modulation in 1 dimension at a time.
Take a look at the entries to the Yokohama Port Terminal competition in the mid-to-late 90's. Although the completed project speaks to the idea of a topographical exploration, try to find images (they are available) of the other entries. It is a good entree into the territory into which you are venturing.
This comment has been removed by the author.
ReplyDelete