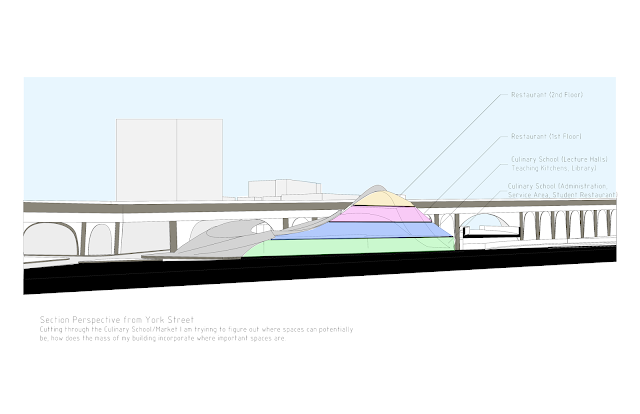3D Massing Culinary School/Restaurant in Section Perspective
3D Massing Culinary School/Restaurant in Section Perspective
Starting out with a section perspective of my culinary school/restaurant, now I am starting to try to understand where important spaces can be positioned as well as where can the most public spaces can get the most views while still maintaining the accessibility of the other programs on my site. This is just a quick section perspective to understanding massing.
Market Stands
The Market is a place where market stands can also represent the the market's building. I started to sketch out potential market stands to help me understand at how I can implement it to my market and carry the concept further.





Hi Andres,
ReplyDeleteI don't see why the market stand has to necessarily be a scaled down version of the building. Think of relationships of dominance. The food stands could be integrated to the landscaped concept of your massing like the seating areas at the Yokohama terminal instead of being an object that looks like the building. Or you can treat the stands as separate objects with their own language which is differentiated. I would recommend that you simplify the language. Sometimes a complex "organic" language is attenuated via contradiction with rectilinear forms.That said, it might be interesting that the free flow curves defining the building massing are contradicted with a more "edgy" language. I would recommend that you make a few iterations before you assume that everything has to be curvy to fit in.
This is comment on your previous post on your 3d development and massing.Apologies, I have difficulties posting there for some reason. In any case:
ReplyDeleteHi Andres,
1. Your concept relates to notions of topography, landscape and topology. That's said there are unique opportunities to rethink the ground. Don't take it as a uniformly flat (or slightly sloped) given surface. Explore carefully what is the relationship of your massing to the ground. Work in sections.
2. This second iteration is definitely more coherent than the earlier posted under "Concept Drawings into 3D Modeling" . I would be interested to see not only an effort to create a coherent language from either sides of the bridge but also the relationship of the massing to the bridge structure. Explore thoroughly in section and plan the very moment that the massing and the bridge meet.
Hello Andres, I just sent you a comment about the name/logo. And also, because you focused on the Japanese topic, let me share how my views on architecture changed after doing one year research in Japan. Before going there, I tried to impress my clients by complex shapes. When I returned, my architectural credo totally changed. In Japan I understood that the simplicity is not less worthy than the complexity. Now I care mostly for the functionality, structure and building cost.
ReplyDeleteAfter seeing your section I am wondering about the views that one can get from the 2 restaurant levels. Well done for the sketches.
ReplyDelete