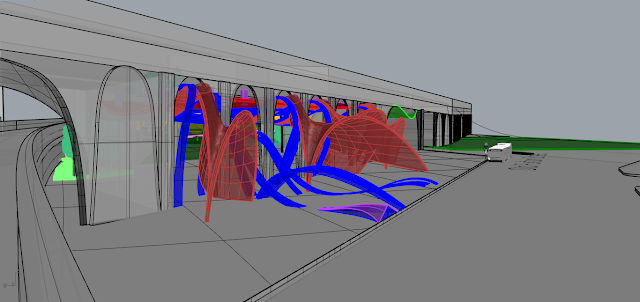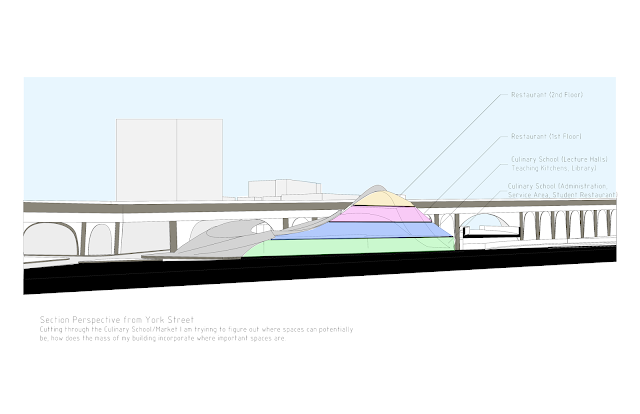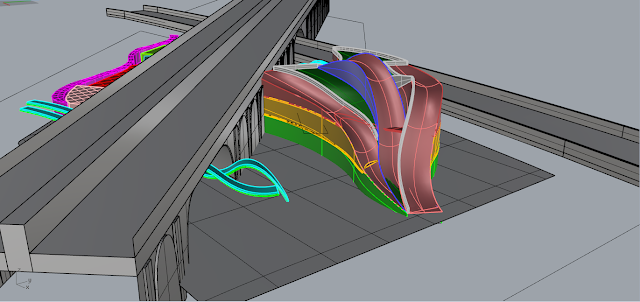3D Modeling Massing and Development After having my first iteration and thinking about my programs, I felt that my concept of fanning out and keeping a continuous curvature didn't correlate. Therefore, I've kept the curvature of the roof on my first iteration by making it a reference to a new mass and trying to keep all three programs together through out the site. My concept follows a more unformed curvature, as it's trying to fan out and release itself onto the site and to the bridge. With the concept name, "Soyokaze" the curvature allows for a more subtle approach to my buildings. I have also decided to carve out the arches on the Brooklyn bridge to allow an indoor/outdoor market inside of that and bringing together both sites even more. With that, it now allows for more access in every side, from Old Fulton street to Washington street instead of looping around the block to enter the market and vice versa. Now that the market will allow for its programs ...







